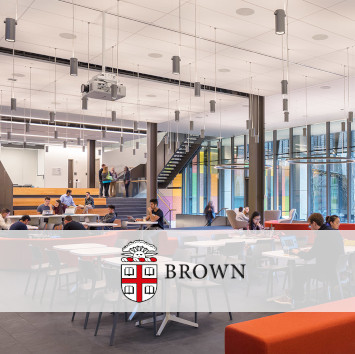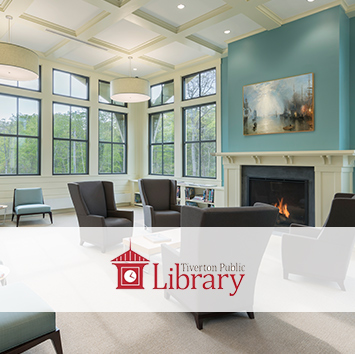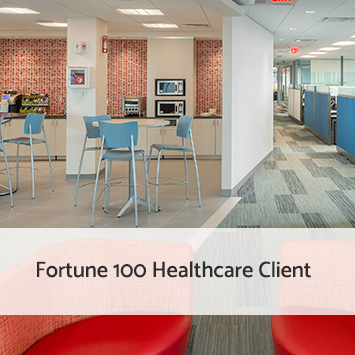Project Description
Conference & Training
Shared spaces are the heart of an organization. Getting them right requires a unique understanding of the client’s culture, goals and the right product mix. There are critical ingredients to consider when planned shared space: the type of work being done, power, privacy, communication, etc.
Led by an interior design firm out of Chicago, Sheehans worked closely to help remodel and expand a 6,800sf corporate Training & Conferencing Center. Located partially underground, DIRTT pre-fabricated glass walls were incorporated to allow natural light to filter through the space and give the client the ultimate flexibility.
The space consists of a large executive conference room with Knoll LSM V-Base Table and Knoll Life Chairs to assemble and present, open concept break room outfitted in Knoll Rockwell and Muuto to collaborate and socialize, two smaller huddle rooms with Knoll Reff 4×4 Table and Knoll Regeneration chairs to meet and focus and a large, dynamic training room. The large training room is easily reconfigured with a powered movable partition and flexible Knoll Studio Pixel training tables.
Importantly and critical to the success of the project, multiple technologies are seamlessly integrated with the furniture solutions including wireless lighting controls, state of the art video conferencing and interactive whiteboards.


