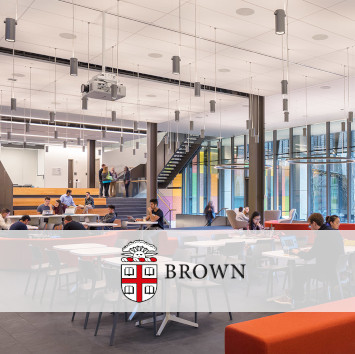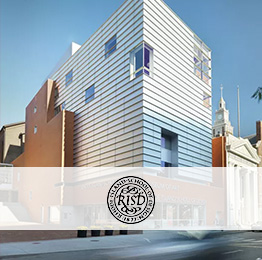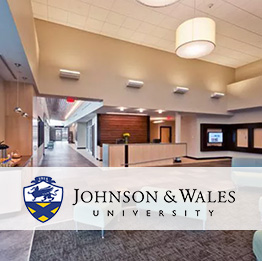Project Description
Johnson & Wales Grace Center
Designing to reduce the environmental impact while taking in the panoramic surroundings

DRIVERS
Serve as first stop and first impression to visitors
Attract and retain students
Sustainable finish and product selection
SCOPE
7,700 square foot Grace Welcome Center
Lobby/Gallery
Interview rooms
Conference center
Presentation room
Private offices and administrative workstations
Features Knoll, Krug, Versteel
OUTCOME
Striking new venue
Design with prospective students and parents in mind
Improved work conditions for staff
LEED Gold Certification


